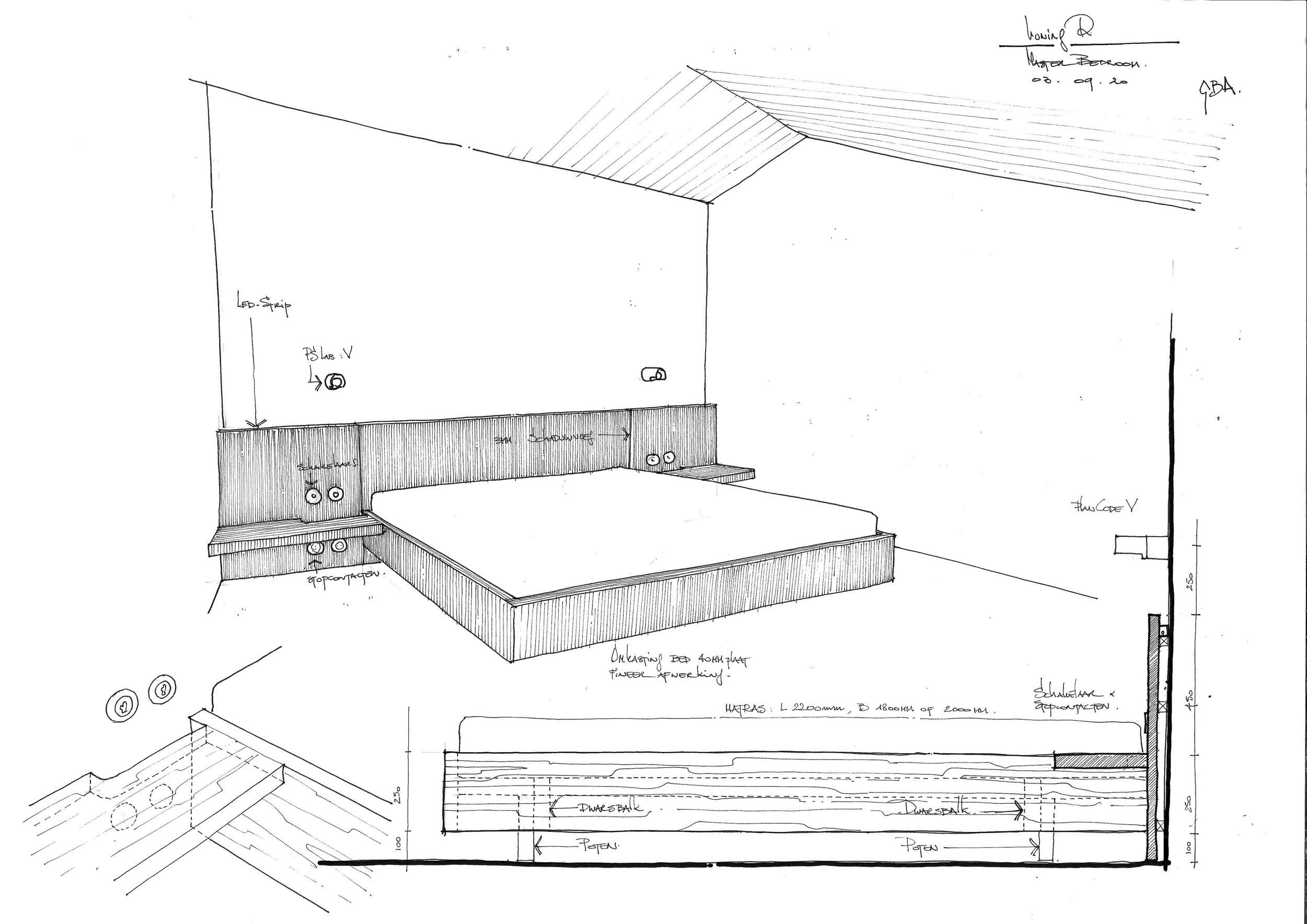





































House R
-
Refurbishment Private House . 2018-2022
Status . Finished
The architectural walk as a design tool:
The concrete free-standing canopy welcomes the visitor, showing the way to the entrance that is hidden in the courtyard.
Because the front door is tucked away in the central patio, the visitor gets to see the wide view of the lush garden as a backdrop when being welcomed by the inhabitants .
The bar in the recreation room uses the same movement of the roof as the entrance.
By combining these two windows as 1 element, the low-hanging roof retains its monumentality and reinforces the welcoming gesture of the entrance, like an arm placed around a shoulder.
-
Photography . Stijn Bollaert
Images . scale model . GBA

