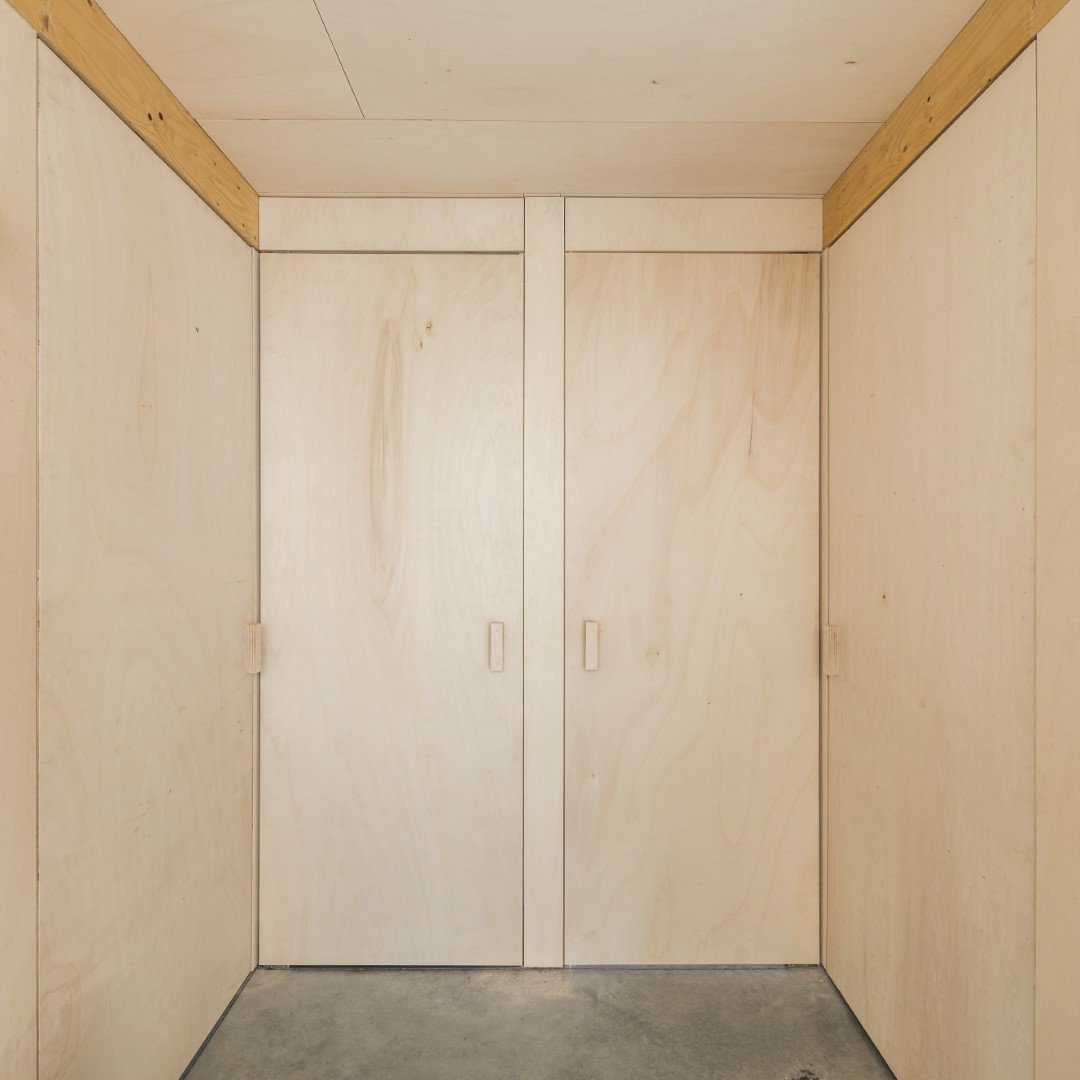

























House S-L
-
Refurbishment and extention of a Private House . 2020-2022
Location . Ghent . Belgium
Status . Finished
To realize the requested program it was necessary to double the available space.
An extra floor on top of the existing bungalow turned out to be the most appropriate economic and ecological answer.
But it presented us with the challenge of how to make this monolithic volume enter into a interesting relationship with its environment.
The solution was provided by the construction method: because we wished to reuse the existing walls and foundations, the upper structure was built as a feather-light timber frame.
This wooden construction made it possible to create a small shelter around the house in a very honest way, which makes it possible to create nice spots on the 4 façades to enjoy the garden and the surroundings.
A small honest shelter that determines the entire inviting personality of the building
-
Photography . Luc Roymans
Images . scale model . GBA

