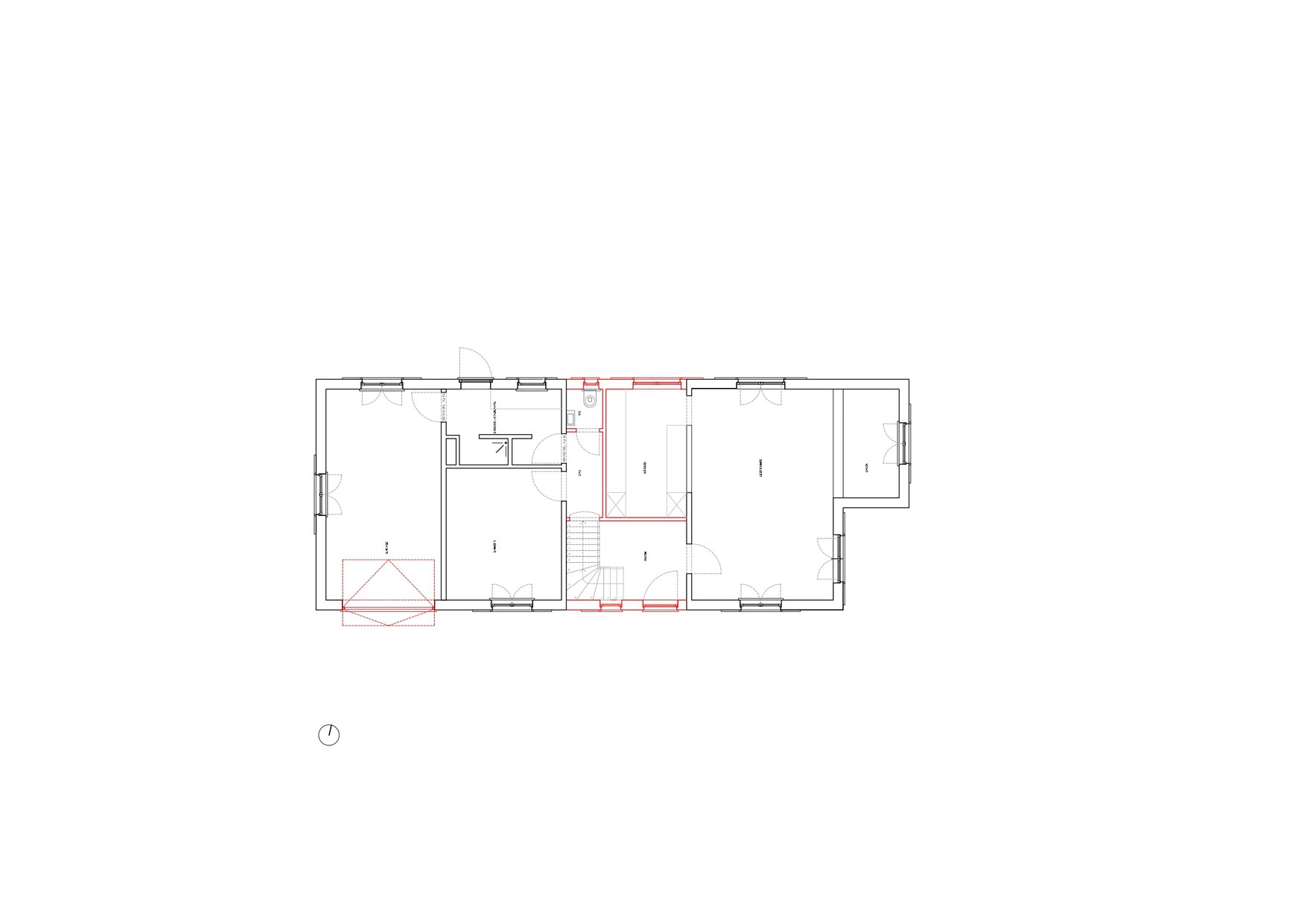




































Holiday House VDG
-
Refurbishment and extention of a private house . 2017-2021
Location . Koksijde . Belgium
Status . Finished
In the new floor plan, the kitchen becomes the pivot point around which the house is organized.
In order to allow the kitchen to function as the social heart of the house, also towards the garden, the facade under the kitchen window has been conceived as a bench, to enjoy a drink after a long walk through the dunes.
An additional pitched roof perpendicular to the existing roof with a spiral staircase and a dining room overlooking the garden, that’s all that was needed to make this holiday home come alive.
By respecting the compact scale of the original home while still creating many different spots, the house works both when the resident is on her own and also when the house is overflowing with grandkids during the holidays.
-
Photography . Stijn Bollaert

